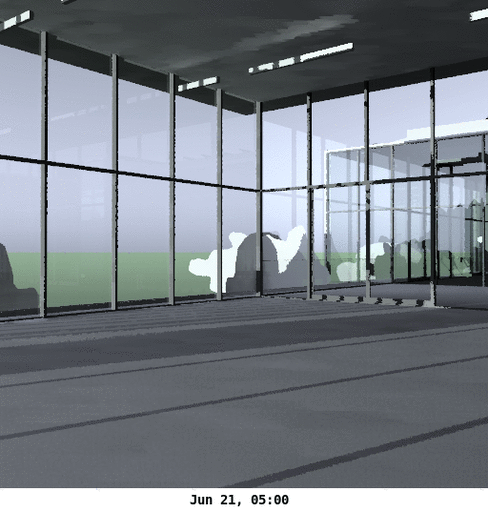
Services
Building Energy Modeling
We use state-of-the-art workflows and software to generate 3D building energy models. Once developed, the model can be used for many purposes: evaluating “what if” design options to understand the energy and comfort impacts, document compliance with energy codes, measure performance for a green building rating program, estimate savings for utility incentives and much more. While some think “the model” is the goal, we see it as the tool. In the right hands, a model can be used to develop a project that uses less energy, provides better comfort and does it in a more cost effective way than by following ‘business as usual’ design approaches.
Net Zero Energy
Whether it’s a feasibility analysis for your project or iterative modeling in pursuit of a full net zero building, we’re here to help. We have rules of thumb and tilt/orientation scripts that can give us ballpark estimates while the solar photovoltaic (PV) system is being designed. Later in design, we will model time-of-use electric rates to help understand the cost impact, which is more important than ever due to evolving net metering rules and rates.
Green Building Rating Systems
LEED Certification is a common driver for utilizing energy modeling on a new construction or major renovation project. The energy modeling credit, Optimize Energy Performance, is the source of more LEED points than any other credit. Our team has vast experience across LEED rating systems and versions and can help guide a team down a path to capturing these points while delivering an energy and carbon efficient building. We often partner with mechanical engineers to leverage the data in our energy model to help with ventilation, thermal comfort and other design-oriented LEED credits.
Beyond LEED, we’ve also worked on ILFI Living Building Challenge projects which requires net zero energy during 12 months of operations and no fossil fuel combustion.
Energy Code Compliance
Most buildings need to document compliance with the local energy code in order to obtain a building permit. Energy codes continue to evolve, becoming more stringent and pushing more projects down the energy modeling pathway. This provides the design team flexibility in meeting compliance targets in a more cost-effective manner than simply adopting all prescriptive requirements.
Our team has vast experience with code compliance across the US and beyond, including ASHRAE Standard 90.1 Energy Cost Budget Method and Performance Rating Method (PRM), IECC Total Building Performance, including city and state-specific adaptations across the country. We have significant experience with California’s Title 24, Part 6 energy code.
Rebates & Incentives
Don’t leave money on the table by passing up the plethora of rebates and incentives available for energy savings. We can help you evaluate the options and manage the appropriate programs so you receive money to pay for more efficient features and reduce the ROI for systems on your project. Most energy utilities provide some kind of whole-building energy efficiency program, and federal and state tax breaks are also available.
Life Cycle Cost Analysis
If you’re looking for the best way to make a decision about an HVAC system that weighs first cost, replacement cost, annual maintenance and energy cost, and incorporates an owner’s internal rate of return (aka discount rate), then here it is. Energy efficiency is often an investment, and, like most investments, it’s important to look at the long-term financial impact rather than first cost or energy savings alone. We can provide the technical analysis and consulting and work with teams and identify the best alternative between systems over a period of 25 years or more. This helps maximize the net present value of the project, ensuring a stronger investment for the owner. LCCA is usually required by federal and state government projects, and is often embraced in higher ed and other owner-occupied projects.
Daylight Analysis
Providing natural daylighting can help to save energy by turning off electric lights, and improve occupant comfort and productivity. It’s also possible to provide too much daylight, bringing in solar heat or causing discomfort by way of glare. The optimum design is a delicate balance considering both the quantity and quality of daylight. Our team uses multiple sophisticated software tools that help evaluate these complex daylight factors. We can provide illuminance on the working plane, Spatial Daylight Autonomy (sDA), RADIANCE renderings, daylight glare analysis, calculations for the LEED Daylight credit or other types of analysis. When provided in conjunction with energy modeling, we can evaluate all the relevant performance aspects in order to maximize energy and comfort metrics for building facades.
CFD Analysis
Computational Fluid Dynamics (CFD) models air and other fluids at the particle level. Our team uses CFD analysis to get a more detailed understanding of airflow, temperature and thermal comfort within individual spaces or areas of a building. This can support a natural ventilation design strategy, a containment or stratification strategy for a computer room or data center, or to justify an engineered design strategy in a parking garage ventilation system to avoid the cost and complexity of prescriptive exhaust outlets.
Software Development
Our work uses complex workflows and generates massive quantities of data. We started learning to code using Python years ago to deal with both of these things - automating repetitive tasks and analyzing data to help highlight results and conclusions. This led us to developing software tools and scripts for clients and the tools we share with other energy modelers at www.BEMToolBox.com. We have several scripts available for the energy modeling and CFD tool we use, IES Virtual Environment.
Our development work focuses on energy and buildings because that’s the area we know better than most. If you’ve been thinking about a tool in this area but just don’t have the time or skillset to develop it, we’d love to chat!

Get In Touch
Offices in Los Angeles, CA & Bend, Oregon.
Fill out the form or contact us directly via email or phone.











