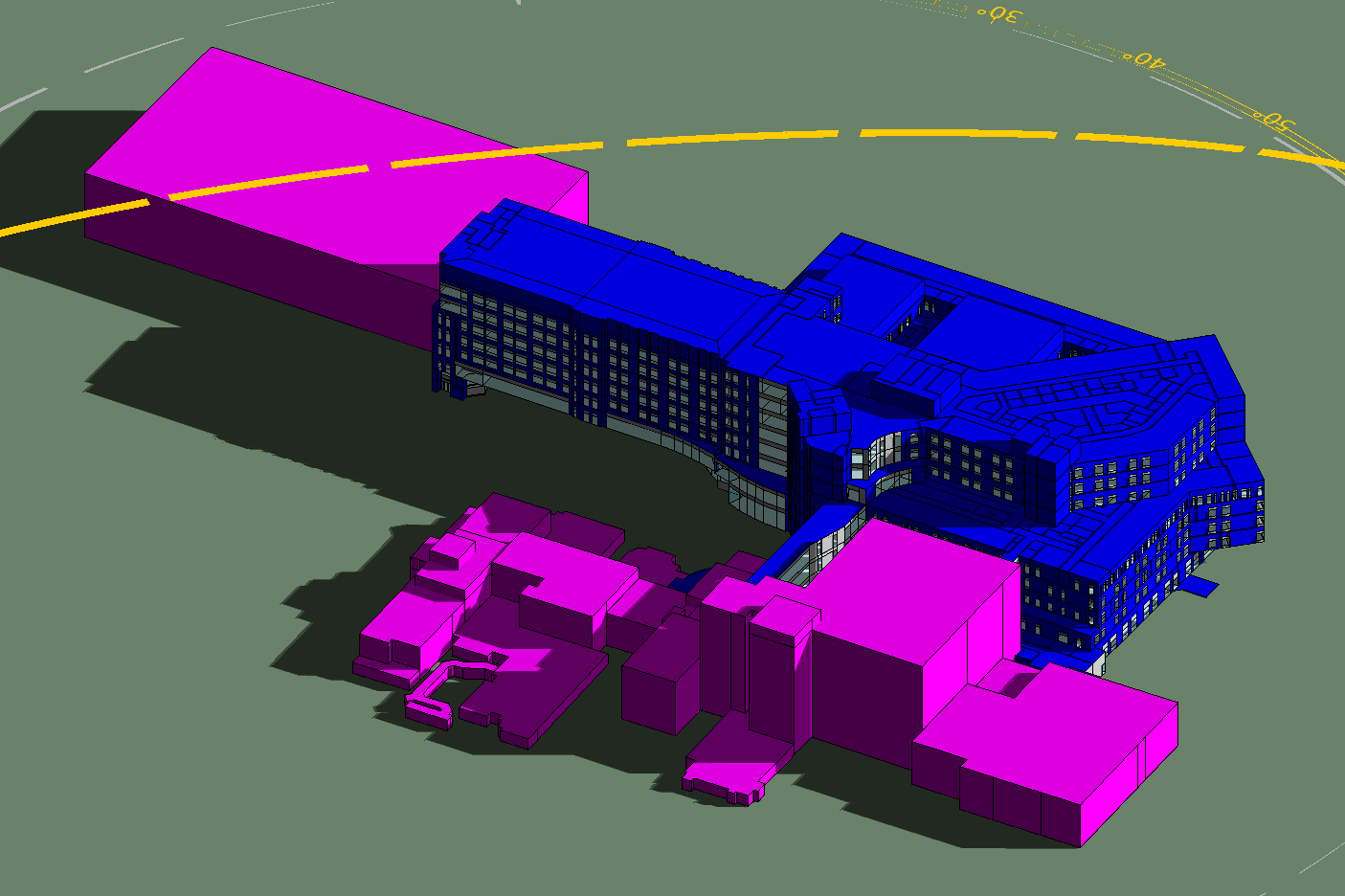St. Luke's Boise Medical Center Capital Improvement Project






Project Details:
Location: Boise, ID
Type: Healthcare
Size: 1,050,000 ft²
Services Provided:
Energy Modeling for Code Compliance (State Code + Boise Green Building Code)
Key Highlights:
Located in Boise, Idaho, the St. Luke's Boise Medical Center Capital Improvement Project is a comprehensive, two-phased initiative encompassing significant expansions and renovations across the campus. The project includes the construction of five new buildings, totaling approximately 1,000,000 square feet over 10 floors. Key components are a nine-story North Tower with two levels below grade, an eight-level parking garage accommodating around 1,200 vehicles, and a six-story medical office plaza. Additionally, new shipping and receiving facilities, a central utility plant (chilled water and steam), and an extensive tunnel system will enhance infrastructure connectivity. This development aims to modernize healthcare services while preserving the site's historical architecture.
Zero Envy provided energy modeling for the North Tower hospital and the medical office plaza buildings. They were each required to meet the Idaho Energy Conservation Code (based on IECC 2018) as well as the City of Boise’s Green Building Code which included requirements to show LEED points through the Optimize Energy Performance credit. Our team helped developed an energy modeling approach that streamlined effort while meeting these two different performance-based codes. This utilized IES Virtual Environment software enabling a 90.1-2016 ECB model (for IECC 2018 compliance) and a 90.1-2010 PRM model for the LEED points - one “Proposed” model using two Navigators within the software. Energy efficiency measures were evaluated through design stages to help meet the project’s energy efficiency and compliance goals.
